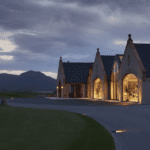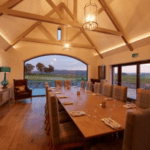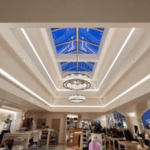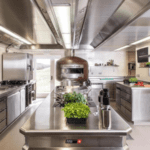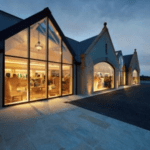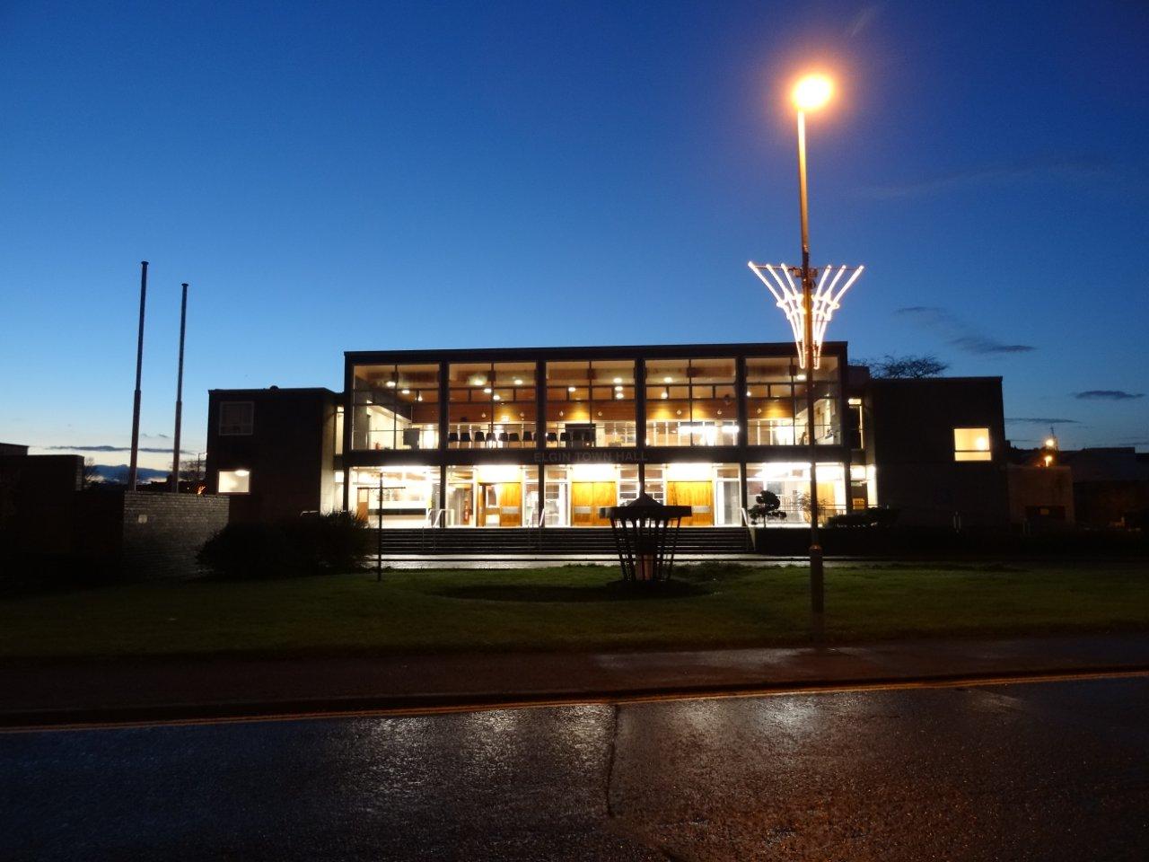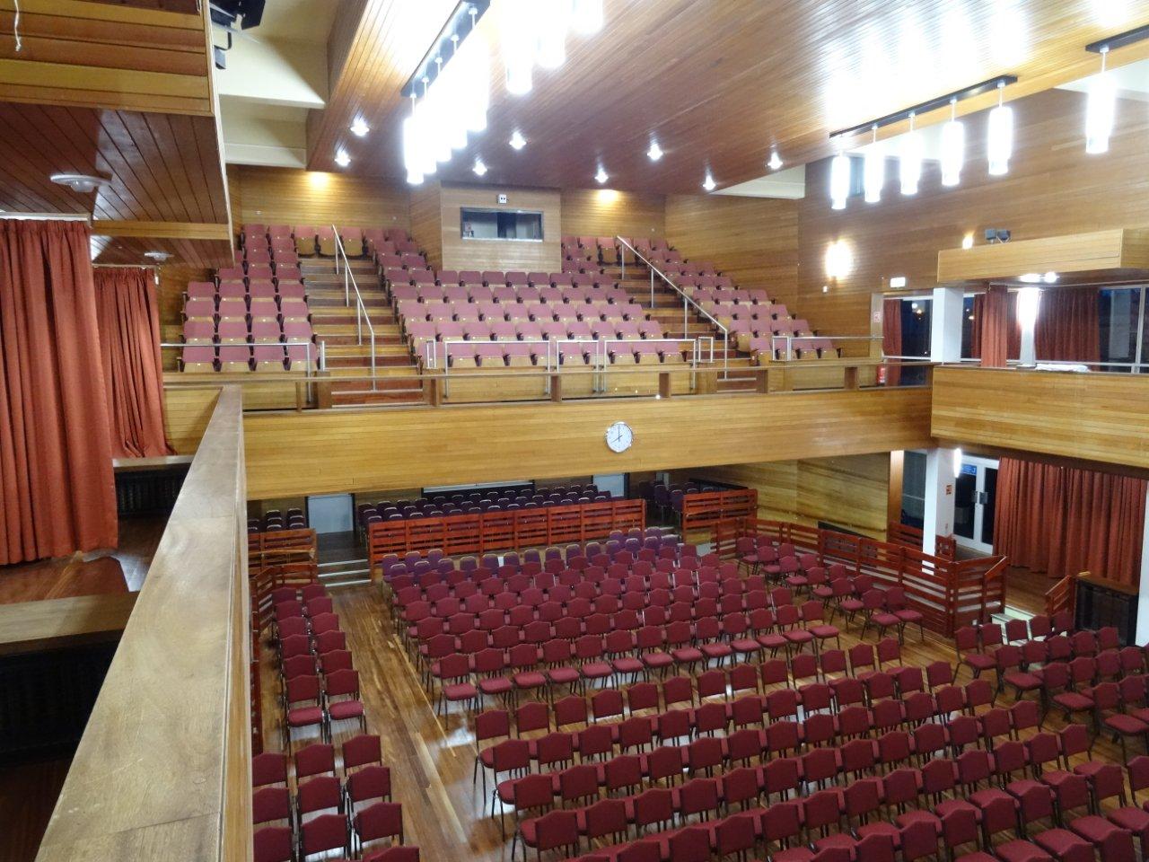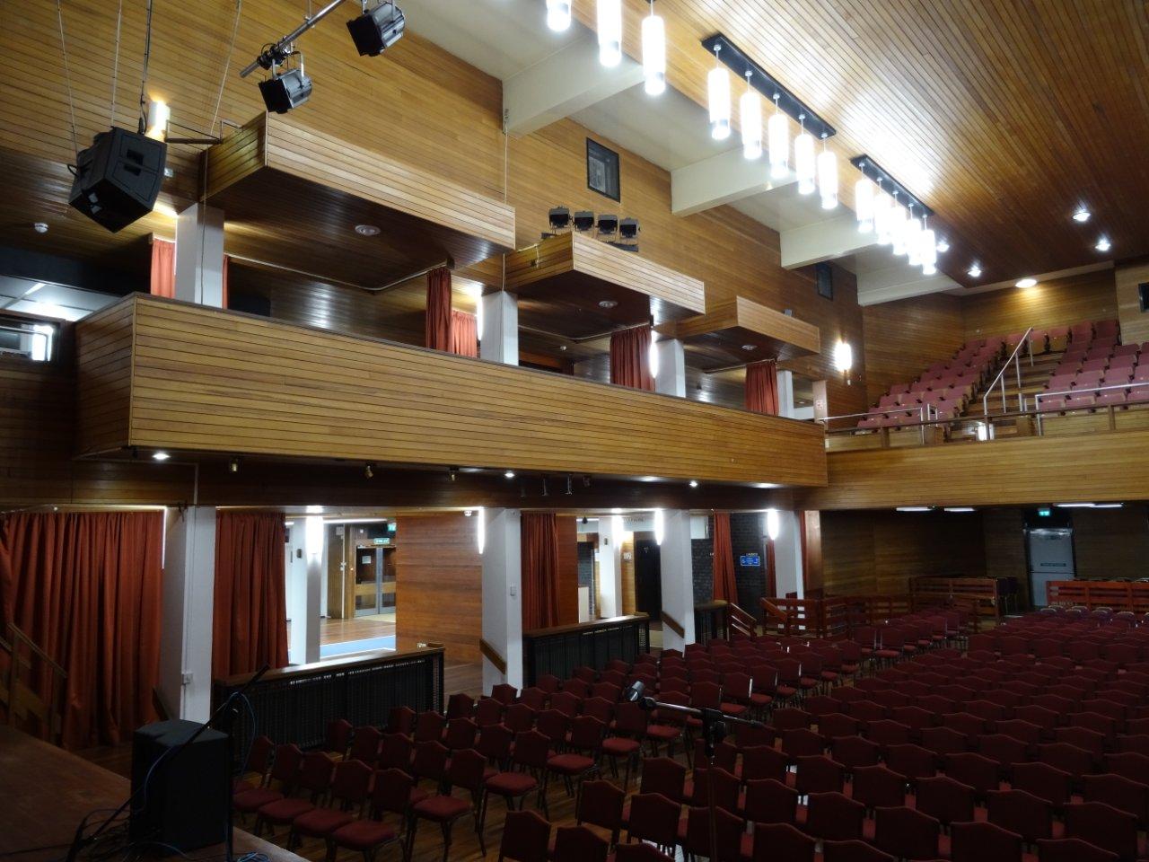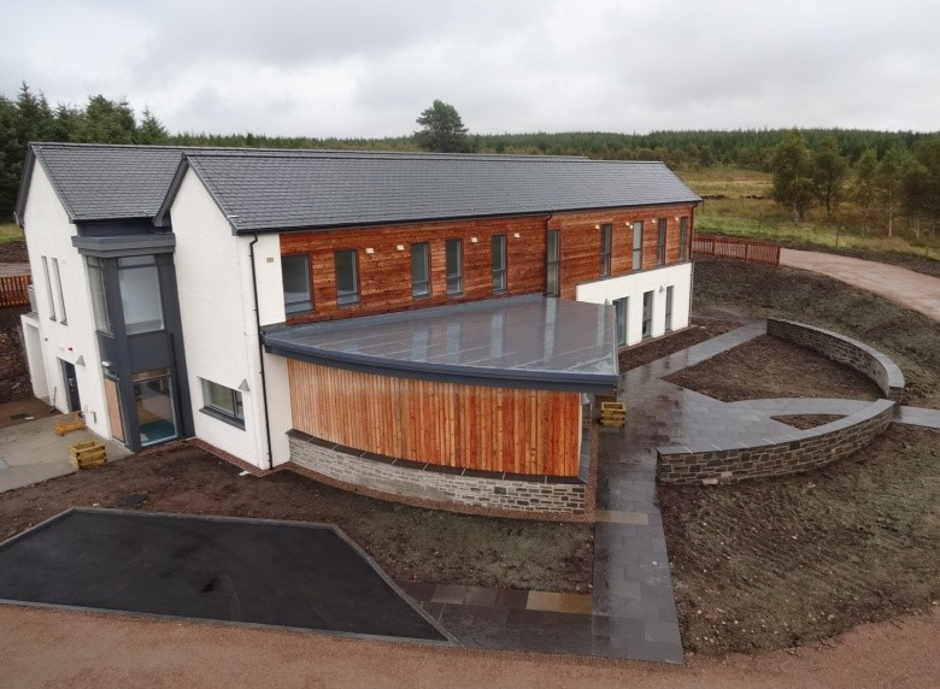
Forsinard Field Centre
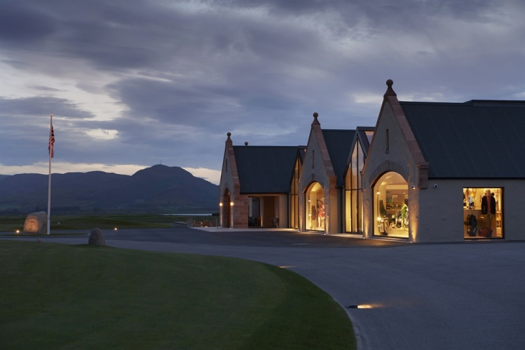
Skibo Castle, Golf Clubhouse
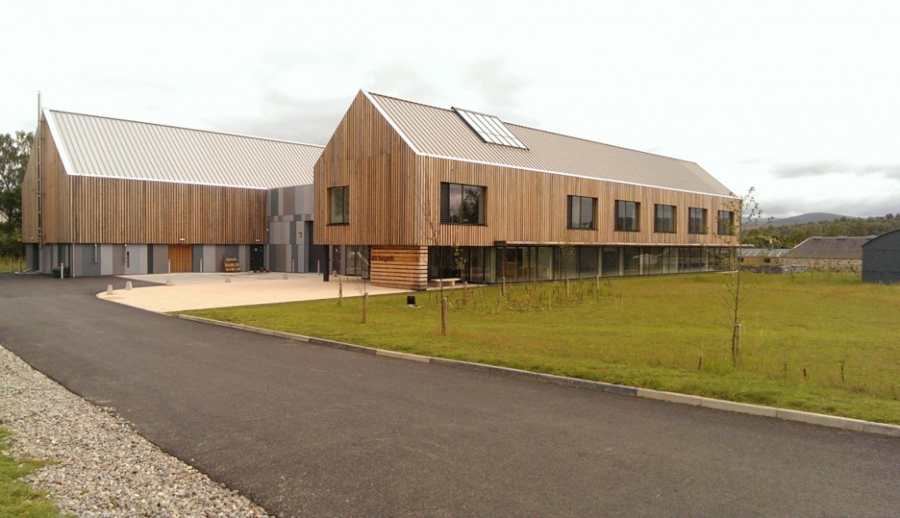
Highland Folk Museum - Office and Storage Facility
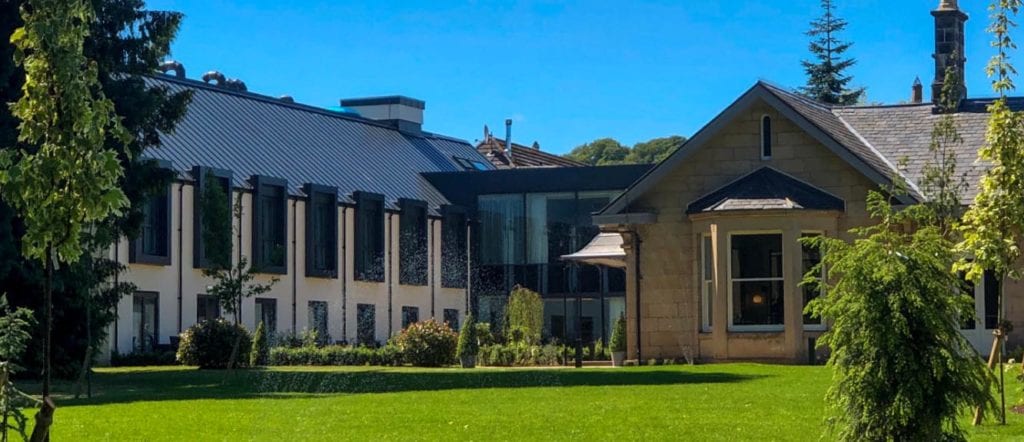
NessWalk Hotel
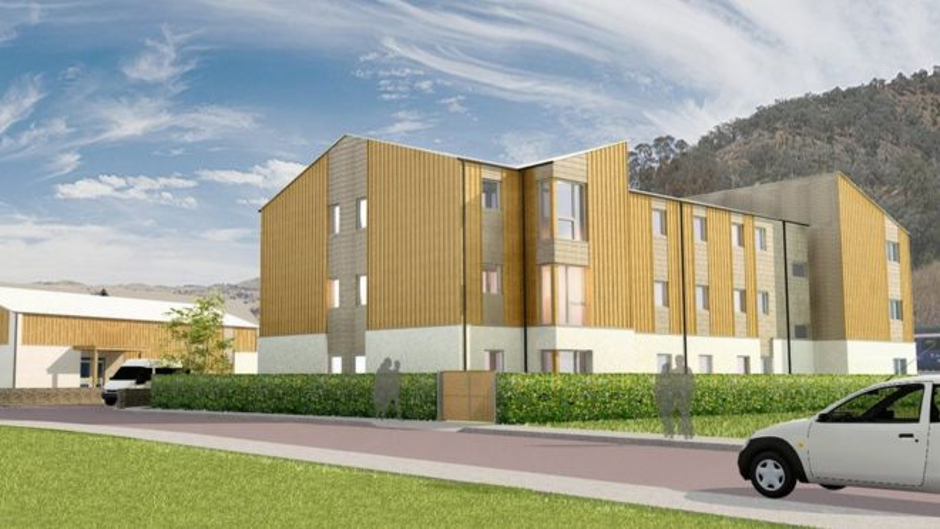
UHI Accommodation Block, Fort William
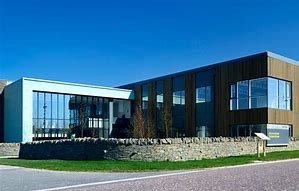
Solasta House
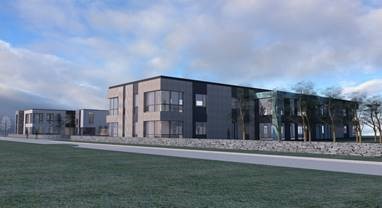
Aurora House
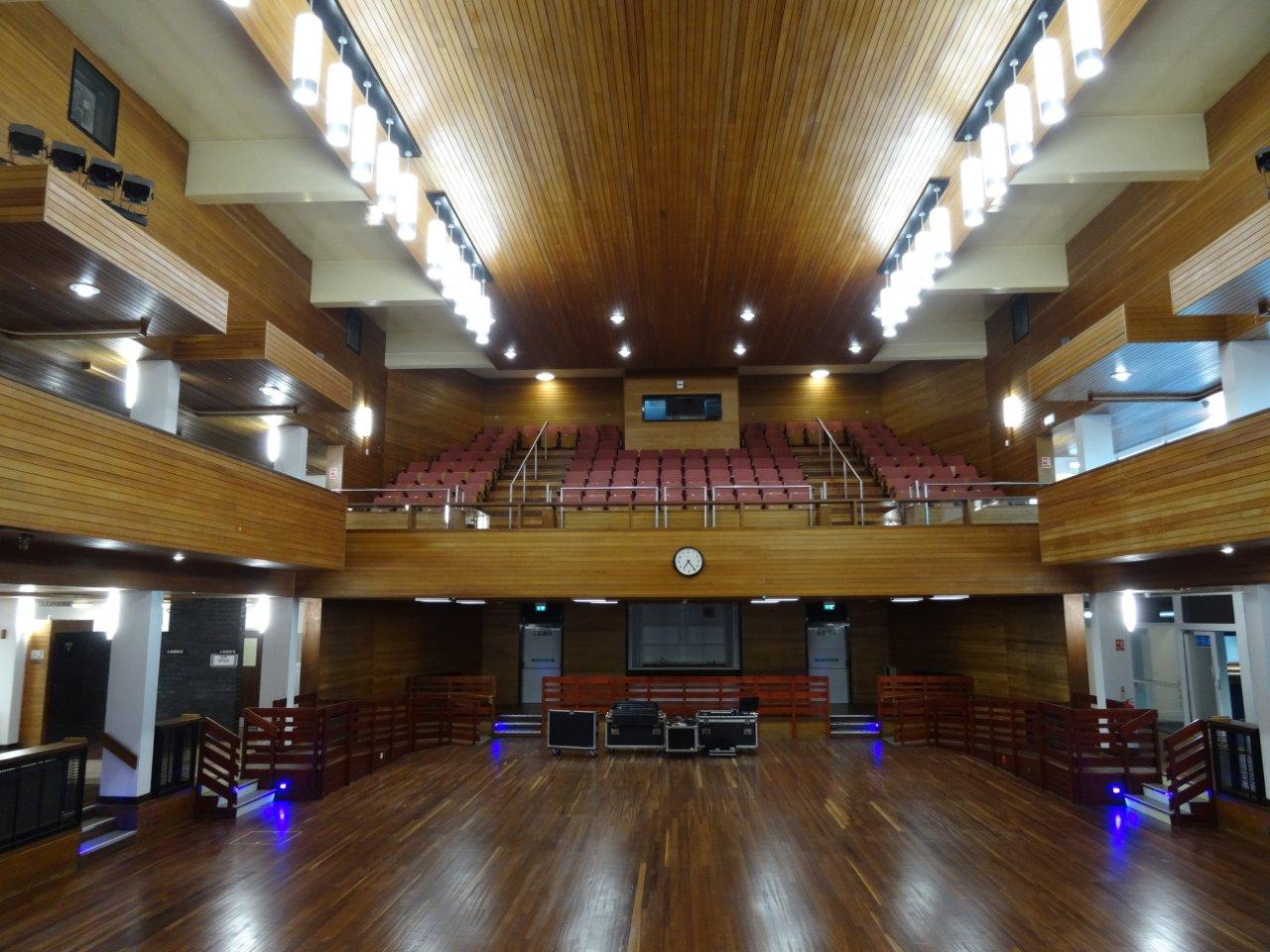
Elgin Town Hall

Forsinard Field Centre
Client – RSPB Cdmm(uk) were involved in a team deigning this state-of-the-art field centre. This centre offers sleeping accommodation and facilities for research students, long term volunteers and university groups to study peatlands in the Flow Country. The building was designed on Passivhaus principles being is very airtight, highly insulated resulting in energy use being minimised. The heating system is a biomass boiler run on wood chip. The wood fuel is supplied by a local social enterprise. The field centre has also been designed so as to minimise its impact on the landscape, being on the site of a former house and being set into the hill side.
Skibo Castle, Golf Clubhouse
Client – Skibo Castle Carnegie Links lies on the shores of Dornoch Firth at the heart of the prestigious Skibo Castle estate. As part of design team we worked on this large extension to the Carnegie Links Golf House. The 350m² extension houses a new entrance area, new golf and luxury goods shop, additional dining space and high spec commercial kitchen. The extension is adjoined to the existing natural stone masonry building and enhances the overall experience for guests.
Highland Folk Museum - Office and Storage Facility
Client – The Highland Council Completed in September 2013, cdmm(uk) were appointed by Robertson Construction to design the mechanical and electrical services as part of the team responsible for the building the Highland Museum Store for The Highland Council. The project was procured under a design and build contract with BREEAM excellence standards achieved through the design to meet the client's requirements. A wood pellet biomass boiler was installed to provide space heating, domestic hot water requirements and also temper the fresh air mechanically delivered throughout the building. An internal pellet store was constructed within the building to contain the biomass boiler wood pellets. The heating system incorporated a constant temperature circuit serving heat recovery air handling units, unit heaters and a domestic hot water calorifier. A variable temperature circuit was installed to deliver heat to raft lighting and radiator installations. In addition full humidity control was designed within the storage area to protect the client assets. Power, lighting, security, fire and data installations within the museum store were alos included as part of this project. The selection of the raft lighting units was made on the basis that both lighting provision and heat emission could be incorporated into a single unit.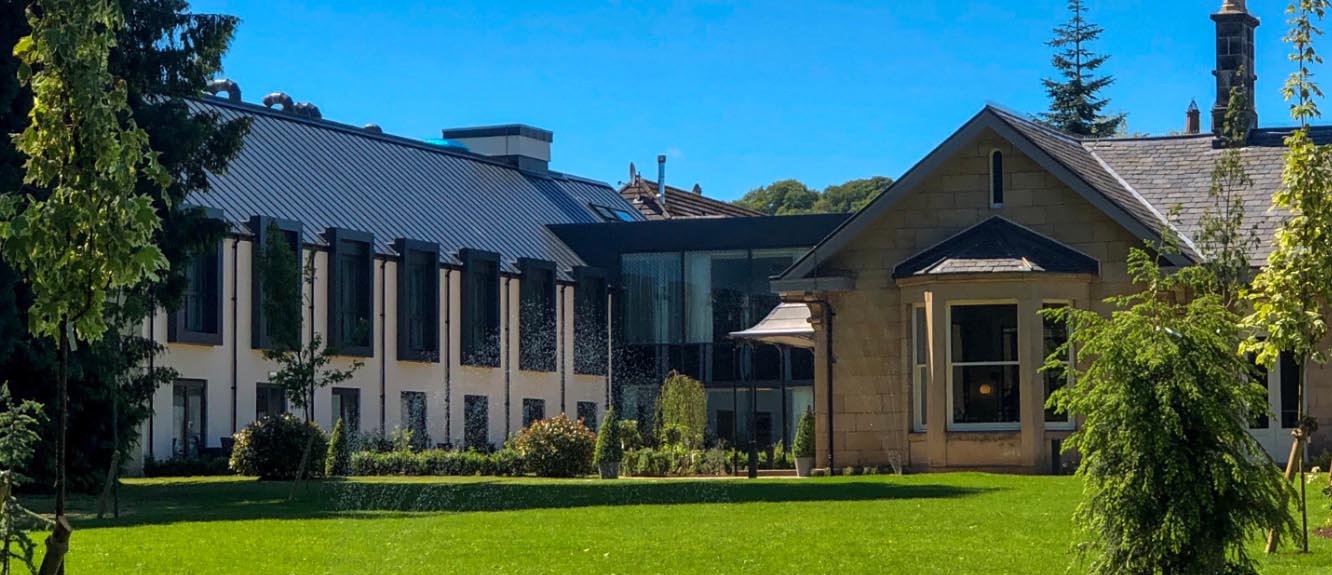
NessWalk Hotel
Located in Inverness the Ness Walk Hotel is a new 47 Bed facility. The project comprised both a new build and a refurbished element. The new build area contained the sleeping accommodation with the refurbished building being the entrance, dining area and kitchen. For this project cdmm(UK) developed the contract Mechanical & Electrical designs and specification working in collaboration with the other appointed design team members from concept to completion. The project included sleeping accommodation designed around a pod format, full dining/events space and commercial kitchens. Along with delivering a stellar facility with the aspiration to obtain a 5-Star rating our clients other key focusses were budget and programme. To this end cdmm worked closely with design team members, QS and contractors and delivered to project to the clients satisfaction.
UHI Accommodation Block, Fort William
Client – Cityheart M & E Design for the 40 Bed Accommodation block in Fort William. This project was one of the first in multiple accommodation blocks being developed for UHI. Project was completed to the satisfaction of the client.
Solasta House
Solasta House is located in the Inverness Campus and was designed and developed as a flexible Life Science property containing office space and Laboratories. cdmm(uk) were commissioned as Mechanical, Electrical and Low Carbon Consultants on this high spec new build facility in the heart of Inverness.
Aurora House
Aurora House is an award winning building located in the Inverness Campus. The clients brief was for this building was to achieve an Excellent BREEAM rating to this high specification two storey office development. To this end cdmm(uk) worked closely with the extensive design team to deliver this successful project. Cdmm(uk) were commissioned as CDM Advisors, Mechanical, Electrical and Low Carbon Consultants on this high spec new build facility in the heart of Inverness.
Elgin Town Hall
cdmm (UK) Ltd provided full building services design (Mechanical and Electrical) for the redevelopment of Elgin Town Hall. The works included rewiring the building with new power and lighting installations, new fire alarm. The sound and stage lighting installations were renewed and heating system improved.

